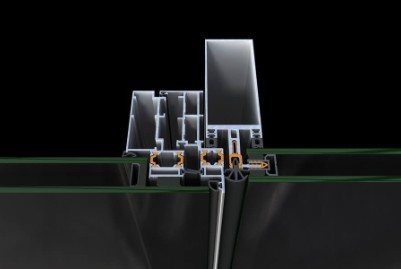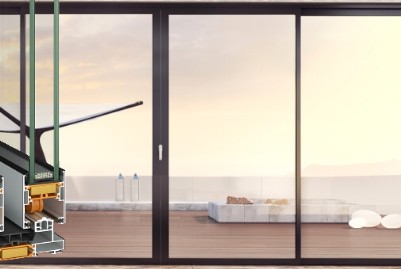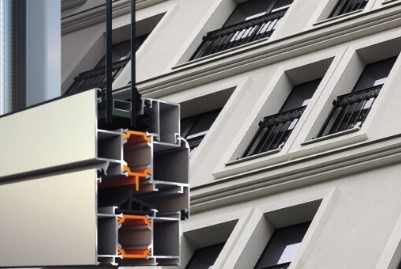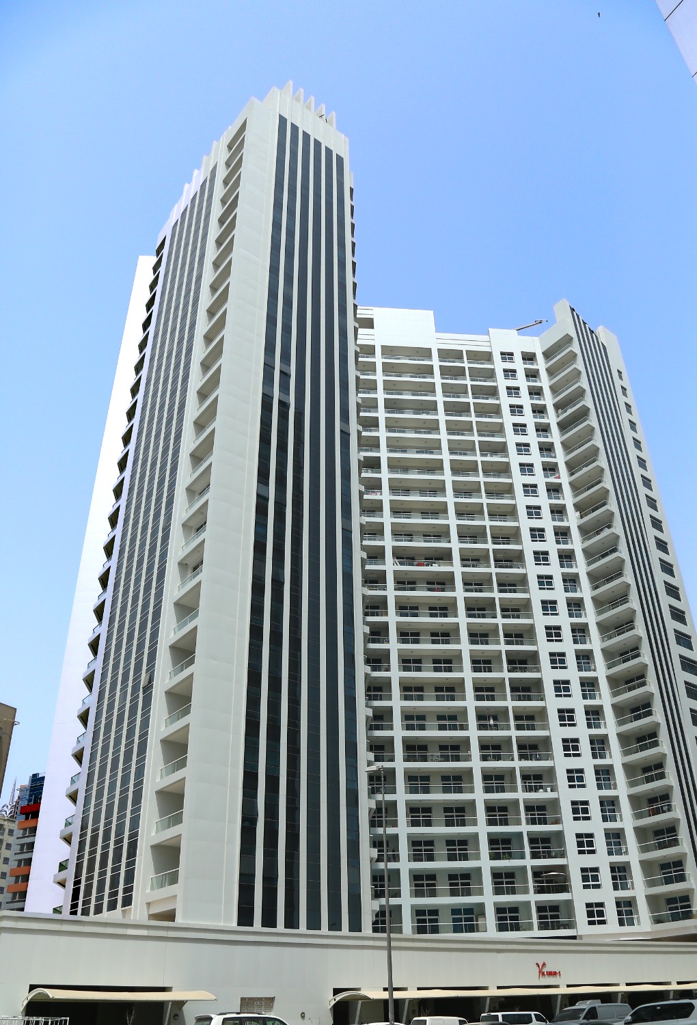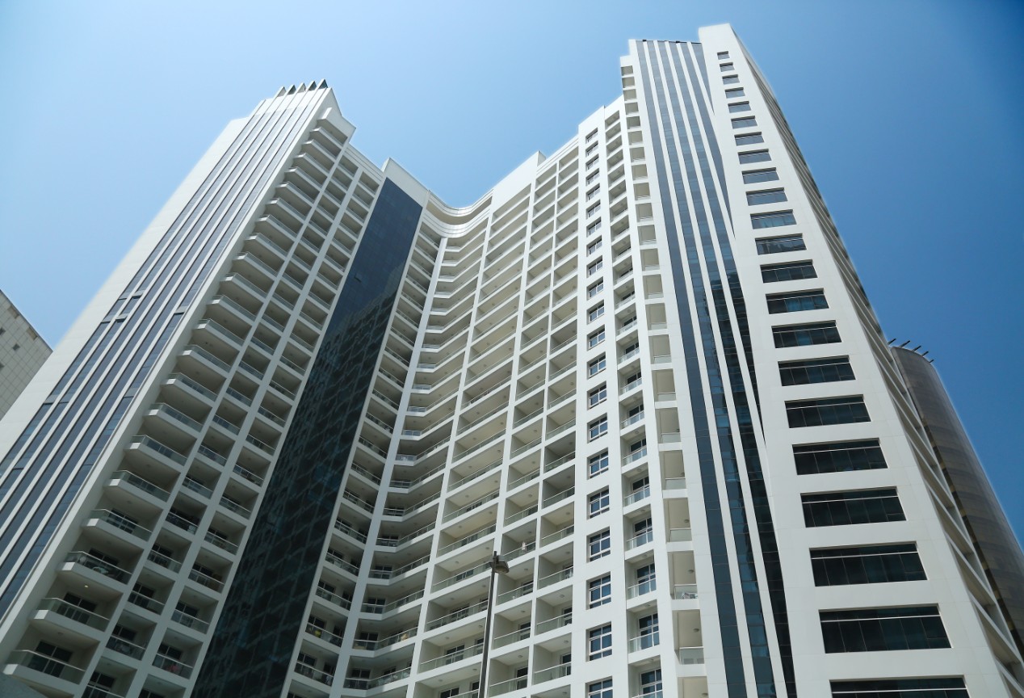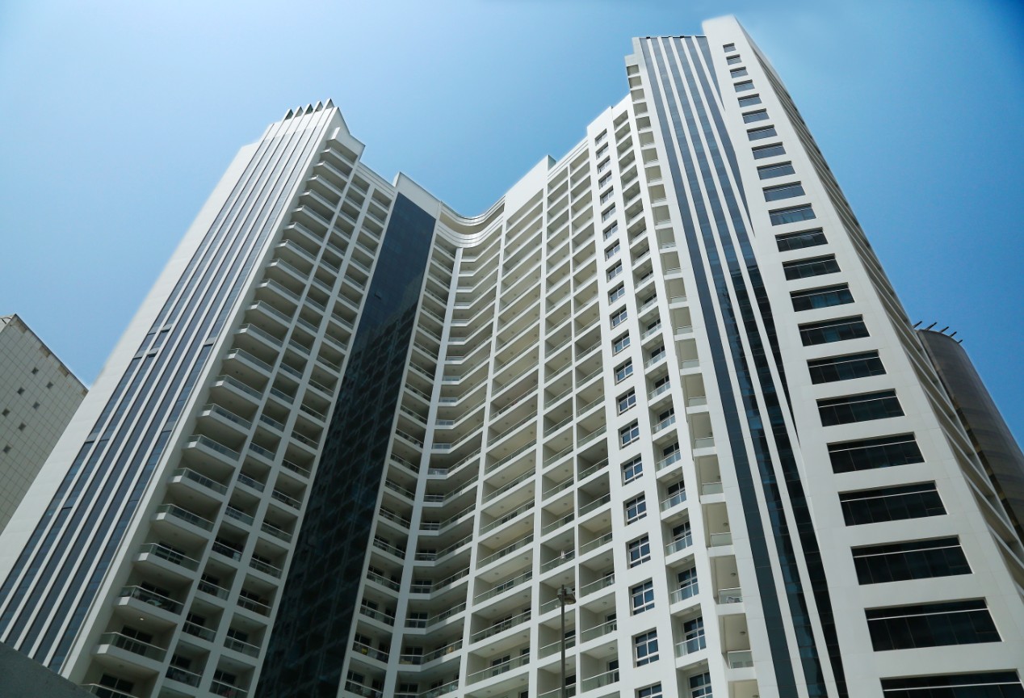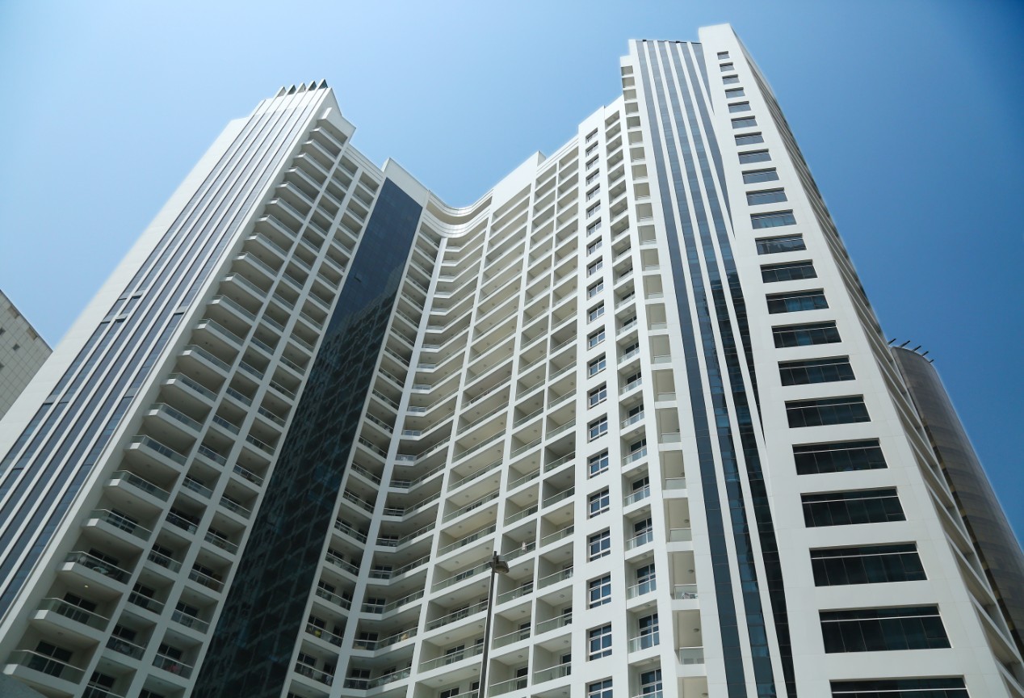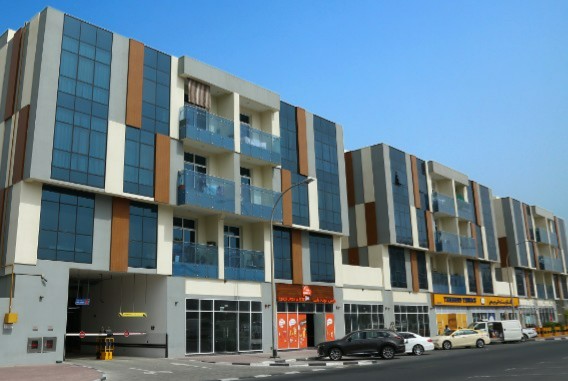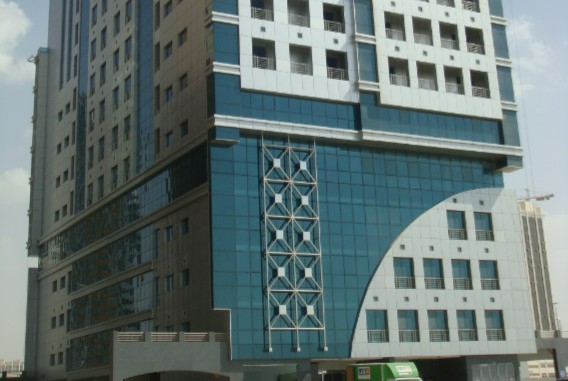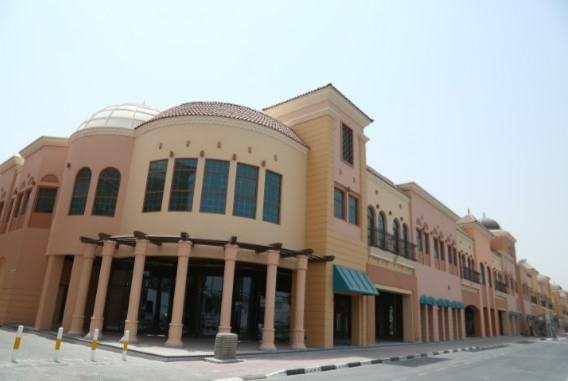AL FAHAD TOWER 2
Description
AL FAHAD TOWER 2, located in the vibrant area of Barsha Heights, Dubai, is a remarkable residential development by AL FAHAD HOLDING. Comprising two interconnected blocks, A and B. With two basements, a ground floor, and 23 residential floors.
The façade works for AL FAHAD TOWER 2 were skillfully executed by ALUMIL, utilizing their top-of-the-line Curtain Wall System M7 and Sliding Doors S440. For Hinged Doors, the M11000 system was employed to ensure functional and aesthetically pleasing entryways. The building's exterior design beautifully incorporates a combination of materials, including White ACP Cladding, Blue Glass, and Clear Glass Balcony balustrade. The glass used for this project was sourced from PILKINGTON-USA, adding an elegant touch to the tower's overall appearance. This seamless blend of advanced façade technologies and premium materials results in a stunning architectural marvel that harmoniously fits into the urban landscape of Dubai.
Details
Aluminium System: ALUMIL Middle East
Glazing Supplier: INTRACO
Glass Type: 6mm PNA Eclipse Advantage Arctic-Blue
Glazing Processor: ARABIAN Aluminium Products


