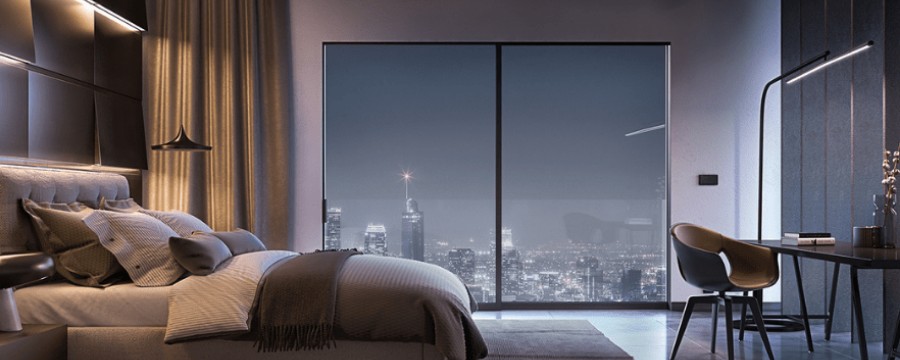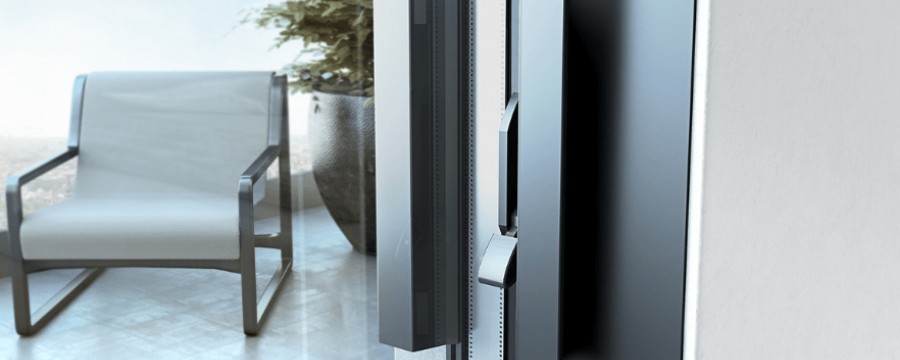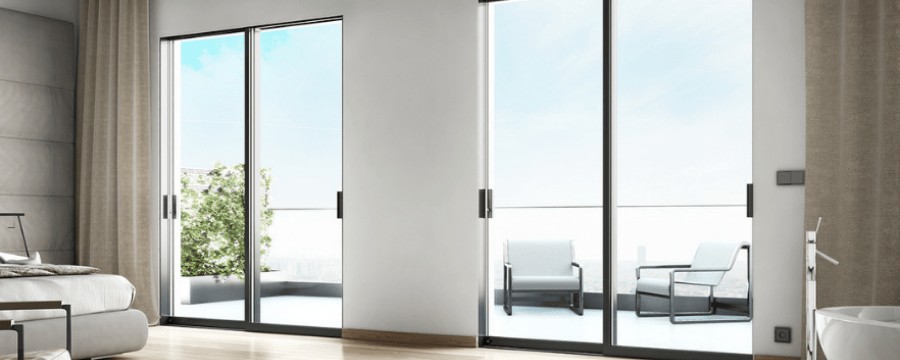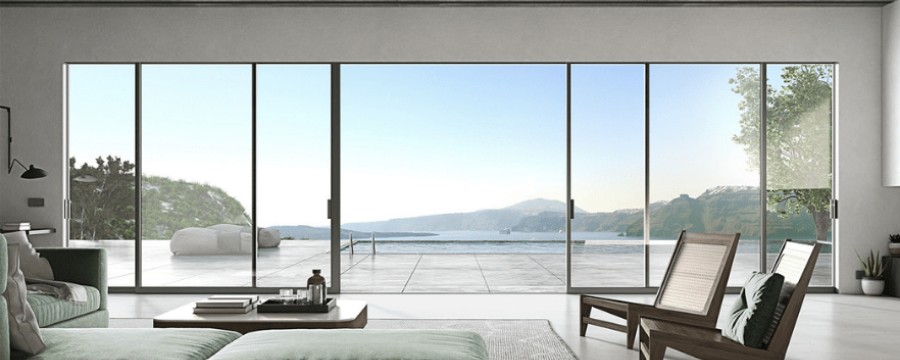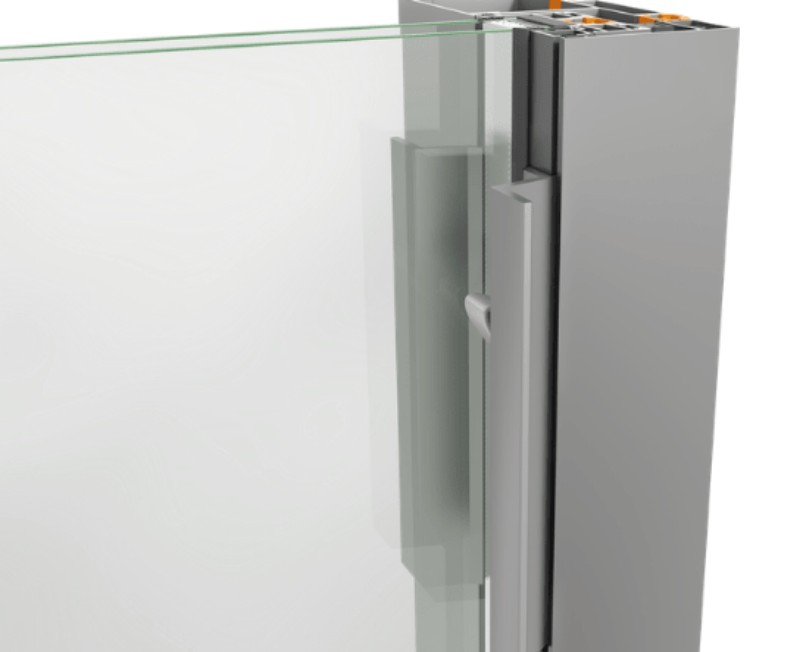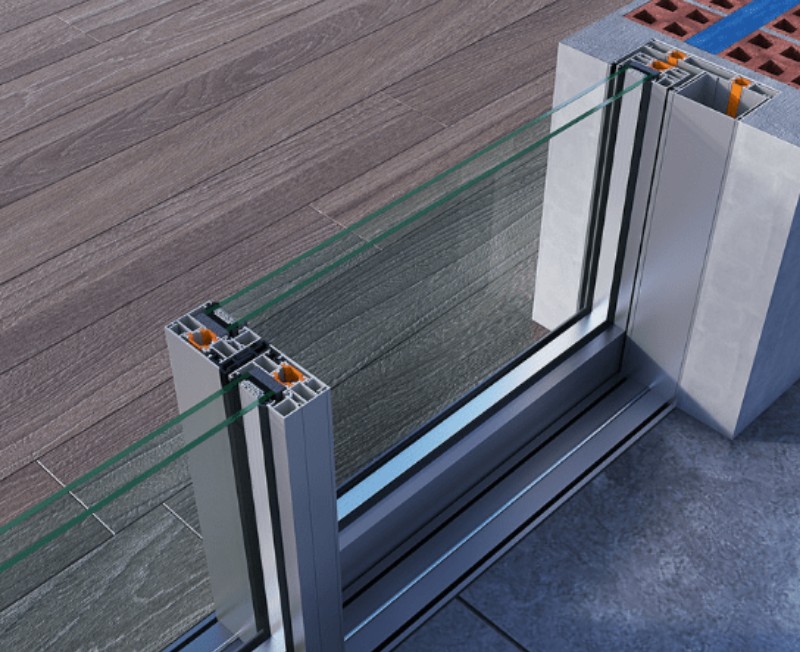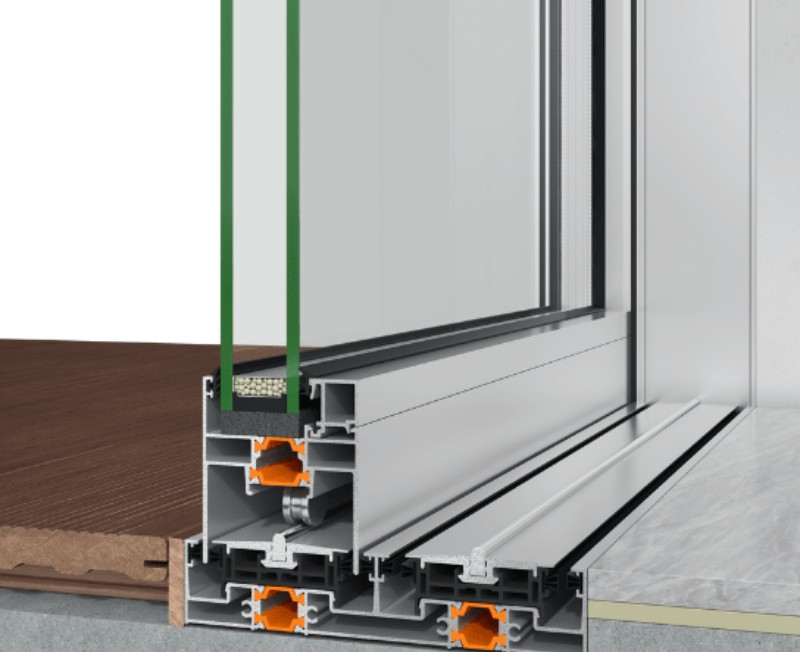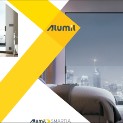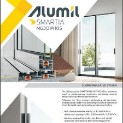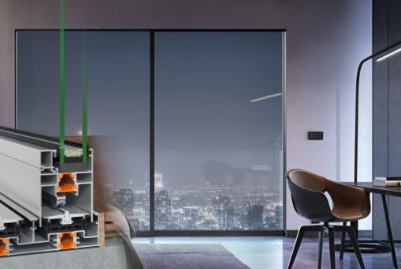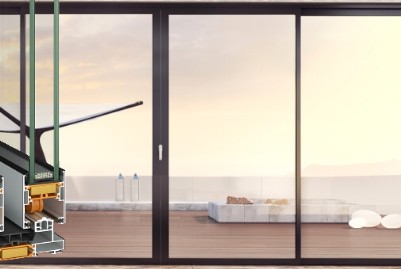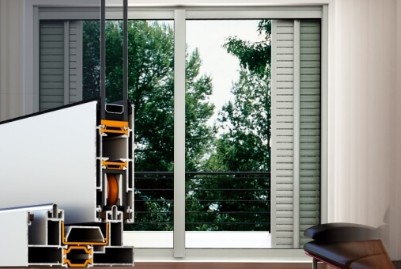Sliding Doors & Windows
Our range of Sliding Systems offers an excellent solution for maximizing space and seamlessly connecting indoor and outdoor areas. By incorporating our aluminum sliding doors and sliding folding doors, you can create expansive glazed areas that invite ample natural light into any room. These innovative systems effectively minimize barriers, allowing for a smooth transition between the interior and exterior spaces.
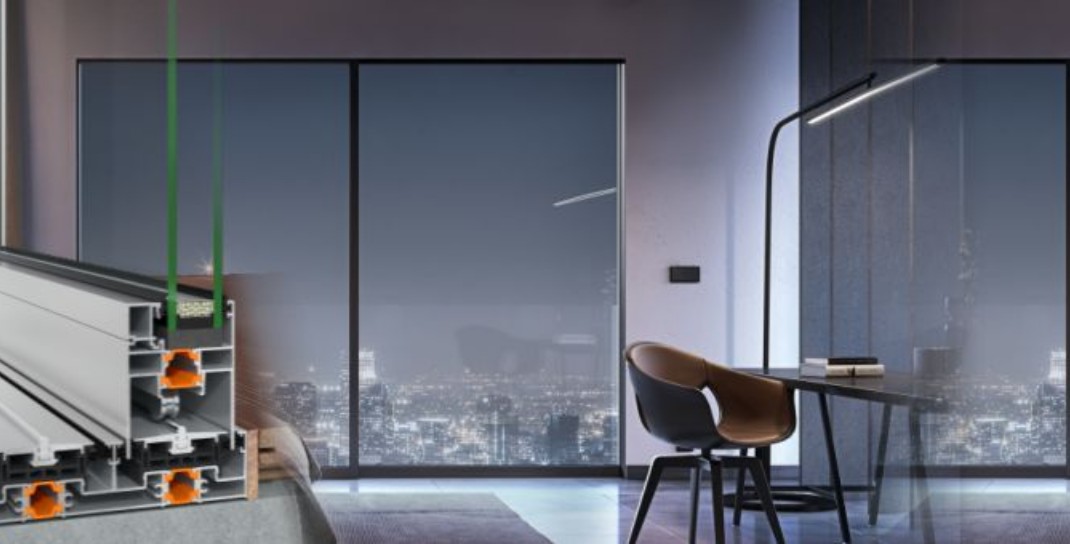
ALUMIL SMARTIA M630 PHOS INSULATED
Description
The sliding system SMARTIA M630 PHOS offers a minimal touch in contemporary residences combining minimal design with high thermal performance. Following the “less is more” philosophy, all aluminium profiles can be hidden into the wall providing a total sense of comfort with top functionality and enhanced safety.
Advantages
-
Differentiating in the market through minimal systems, following the modern architectural trends
-
Increased clientele with minimal products ideal for hotel solutions & LSP
-
Easy installation & maintenance
-
Exceptional quality with certified performance
-
Wide variety of typologies
-
Specifications for children, the elders and people with special needs
- Maximum ease of use and high functionality







