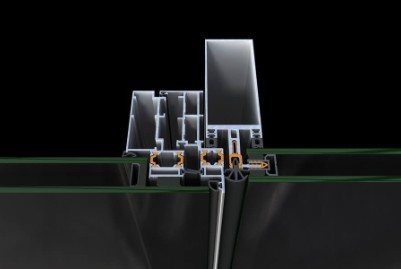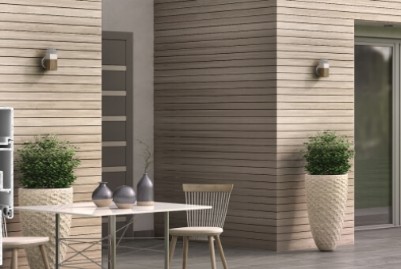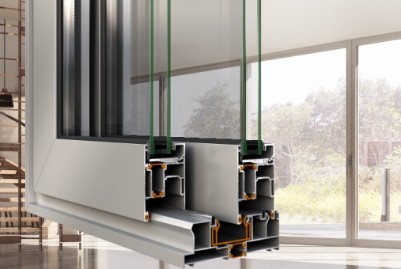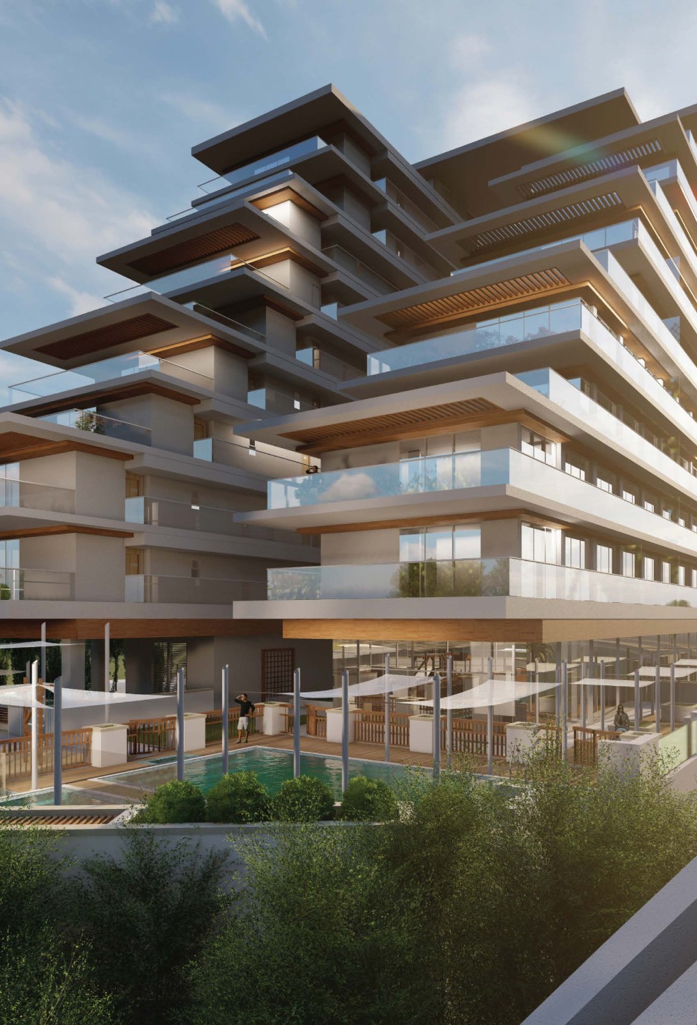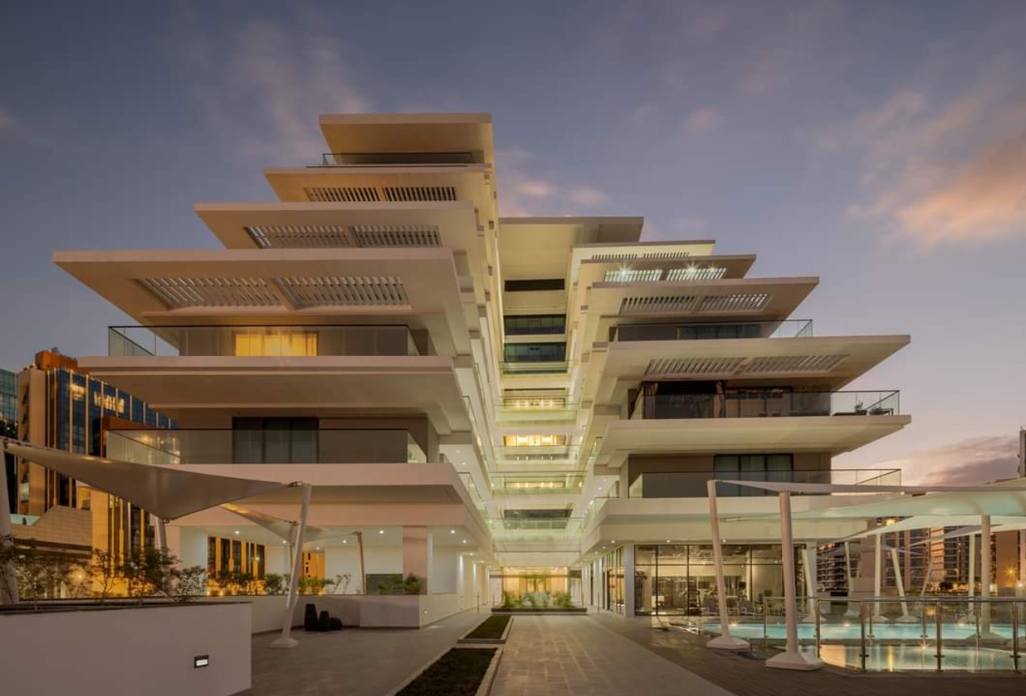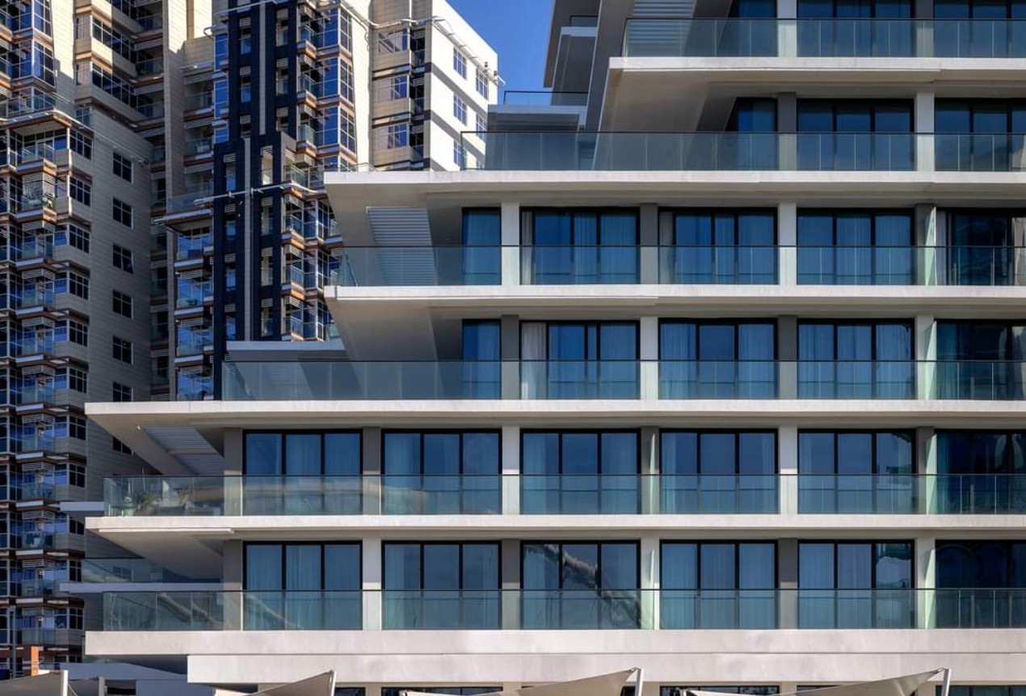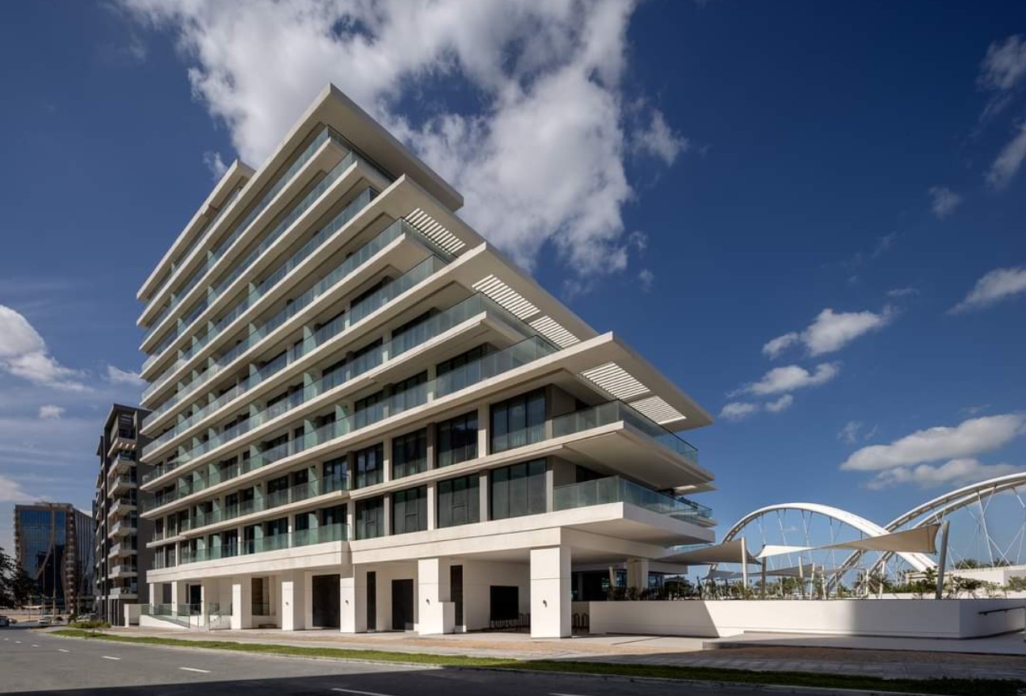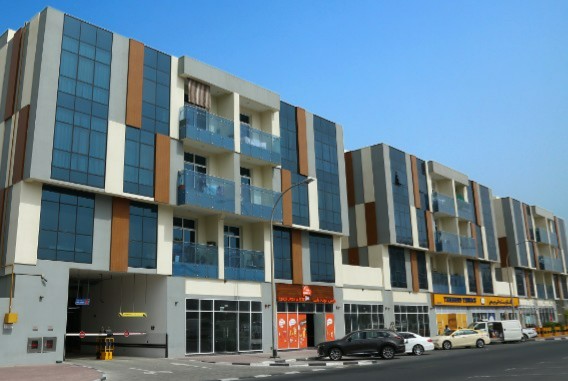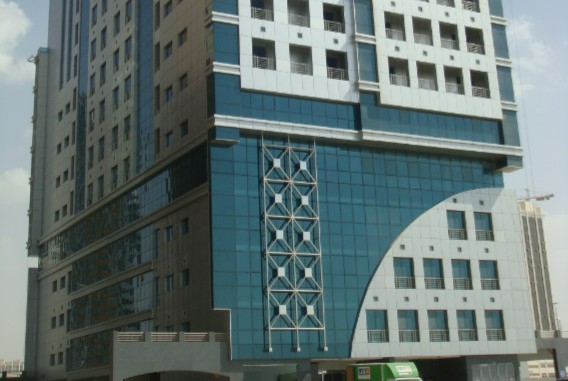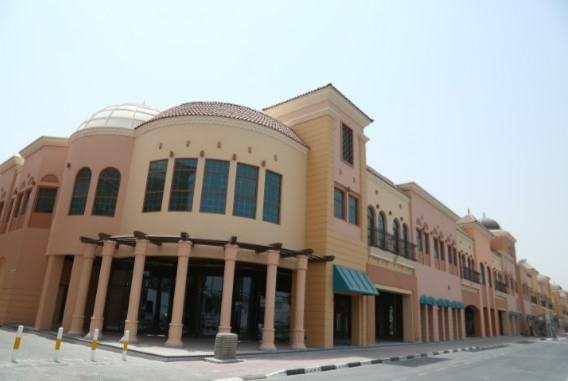AL BEED TERRACE
Description
The residential building at Al Raha Beach, Abu Dhabi, is a visually stunning structure overlooking the serene Arabian Gulf. Its design focuses on maximizing the residents' connection to the surrounding landscape, featuring full-size floor-to-ceiling doors made with ALUMIL S560 Low track profiles for unobstructed views. The building's stepped shape, clean lines, and frameless glass balustrades offer seamless integration with nature and panoramic sea views. The dark-toned aluminum accents contrast beautifully with the light-colored walls, creating a modern and sophisticated aesthetic. Overall, this building provides a luxurious living experience that combines elegant design with a captivating lakeside setting.
Details
Aluminium System: ALUMIL Middle East
Glazing Supplier: GUARDIAN GLASS RAK
Glass Type: 6mm SN Grey 50 T
Glazing Processor: TECHNICAL GLASS


