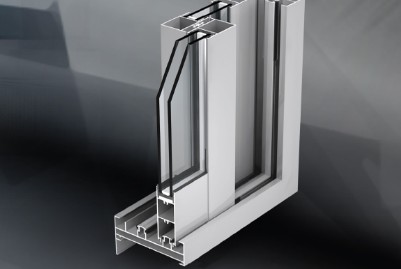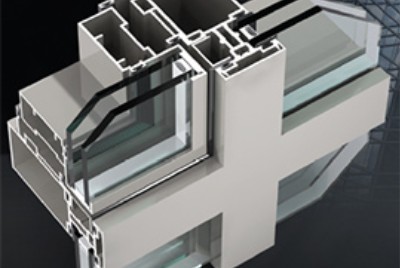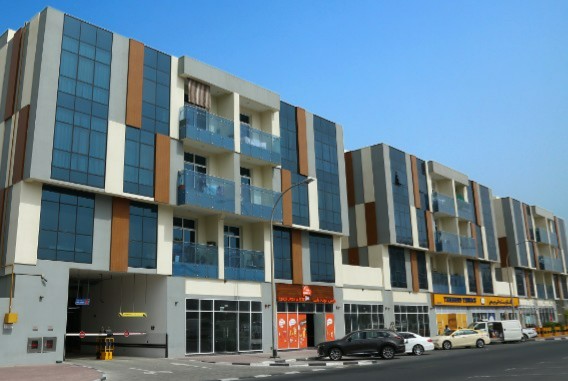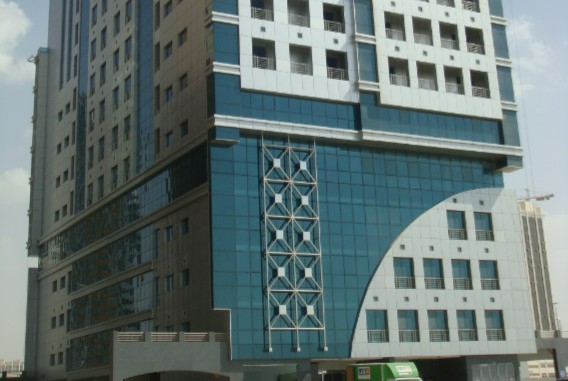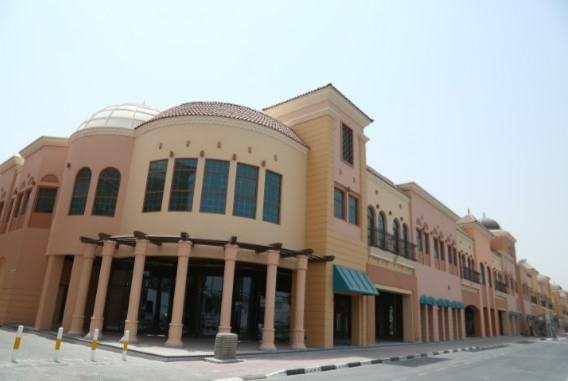ALZAROONI BUILDING
Description
The completed facade glazing works is a magnificent sight that showcases superior craftsmanship and functionality. ALASRI Engineering Consultants has executed this project to perfection, delivering a symphony of design and function that is second to none.
The building features a stunning two-way curtail wall system that is not only aesthetically pleasing but also highly functional. The system allows for a generous amount of natural light to enter the building while shielding the interiors from the sun's glare. The result is an energy-efficient building that is comfortable and visually appealing.
The sliding doors from GULF Extrusions are smoothly integrated into the facade, providing easy access and enhancing the usability of the building. These doors are not only functional but also aesthetically pleasing, adding to the building's overall appeal
Details
Aluminium System: GULF EXTRUSIONS
Glazing Supplier: AGC
Glass Type: 6mm Stopspol Classic Green
Glazing Processor: ARABIAN Aluminium Products


